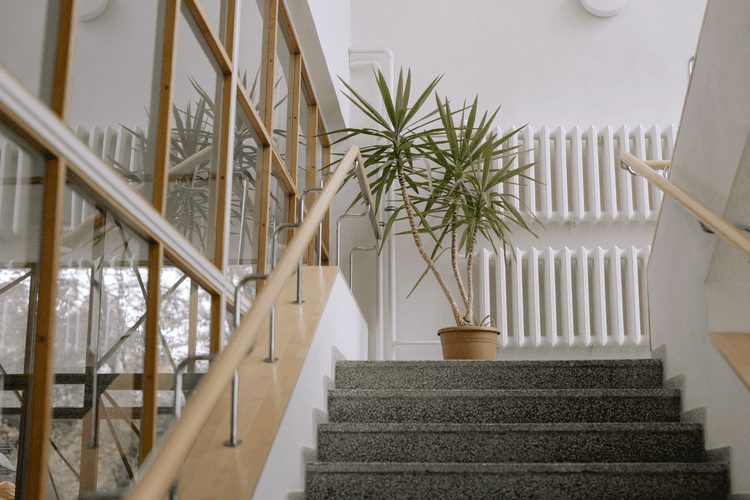Stairways are the sites of more accidents than any other room in the home, and a sturdy stair rail goes a long way toward making steps safer and more convenient to use. Install an adequately anchored railing if you have a loose stair rail, a weak stair rail or no rail at all.
Calculate the stairwell’s length and buy the stair railing. The stair railing should extend slightly beyond both the top and bottom steps. While this is not always feasible, it enables you to grip the stair railing earlier and hold onto the stair handrail for a more extended period to maintain proper balance.
Below is our recommended process on how to build and set up a stair railing.
Stair Railing Installation
Draw a line between the studs and the railing height. To begin replacing the stair railing, locate and mark studs. To be safe, stair railings must be adequately fastened to the wood structure under the drywall or plaster.
Each stud along the stairwell, plus one beyond the top and bottom risers, should be marked. You’ll choose which ones to utilize later. Studs are not always located where you want them.
If no stud is available at the top, install the bracket using metal toggle anchors underneath the short horizontal length of the rail. The rail cannot be extended if the wall terminates at the top or bottom step.
Determine the location of the studs in the wall above the stairs. Utilize a stud finder to locate the studs and mark them with strips of 1-1/2 inch masking tape found 36 inches above the stairwell. Plumb up from the top step’s front edge and secure a piece of tape to the wall. Draw a vertical line parallel to the front of the nose and a horizontal line 36 inches from the show. Carry out the same procedure on the bottom tread.
Using the top mark, place the fence before attaching it to the frames. Next is cutting the stair railing and gluing on the small horizontal part at the top. Because the trail runs parallel to the steps, you may use the stair noses to calculate the top angle.
It’s simple to measure for and install the small parts that return to the wall at the top and bottom of the rail after installing the stair railing. Measure from the long point of the rail’s 45-degree angle to the wall and add about 1/16 inch for a snug fit. Then, using your power miter saw, cut the returns. To prevent bringing your fingers too close to the blade, cut them into larger sections (at least 12 inches).

How Many Handrail Brackets Am I Required To Install?
Although there are no formal rules for how far apart railing brackets should be installed, keeping brackets no more than one meter apart when building a handrail is good. Establishing an adequate number of brackets will guarantee the safety and security of your railing. Four shelves are required for a standard 3.6 railing.
Beginning at the bottom of the stairwell:
- Install one bracket 30 cm from the handrail’s bottom end (this should roughly align with the edge of the second stair tread up from the bottom of the stairs)
- Install the second bracket 100 cm from the first
- Install the third bracket 100 cm from the second
- Install the fourth bracket 100 cm from the third (this should roughly align with the edge of the second riser down from the top of the stairs). It should place the fourth handrail bracket around 30cm from the handrail’s top.
How High Should a Handrail Be Mounted on a Staircase?
A handrail should be installed between 34 and 38 inches above the stair pitch line. Keep this in mind while installing your handrail brackets and ensure that the total height of the railing is between 34 inches and 38 inches above; railing brackets should include all components necessary for installing the wall and the handrail.
Now that you’ve gained a better understanding of stair railings, are you ready to build your own? Or if not, let G. McNeill & Son help; if you’re unsure where to begin, we’re here to assist you. We provide top-quality custom remodeling services that can include installing any stair railing you select.
